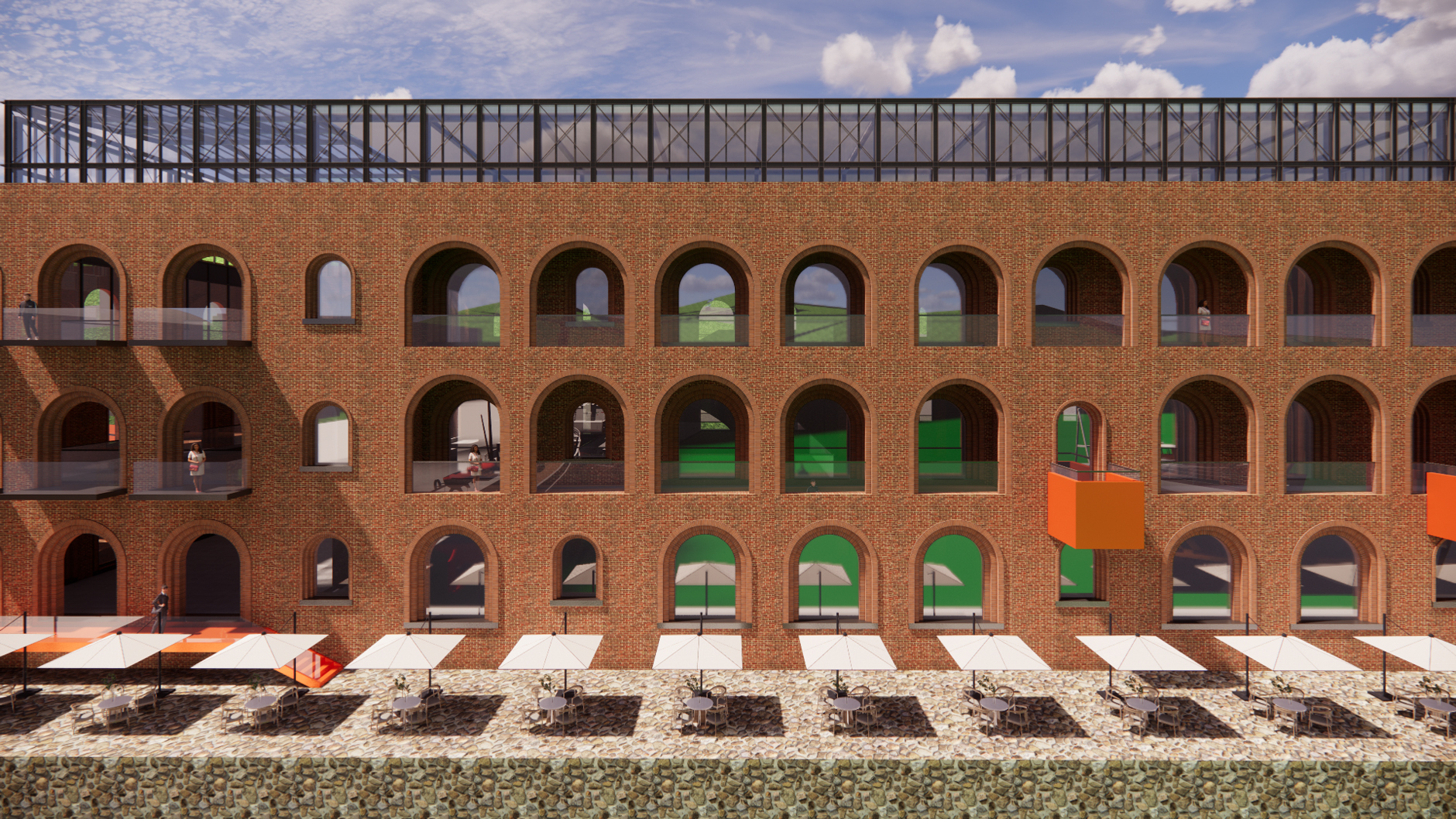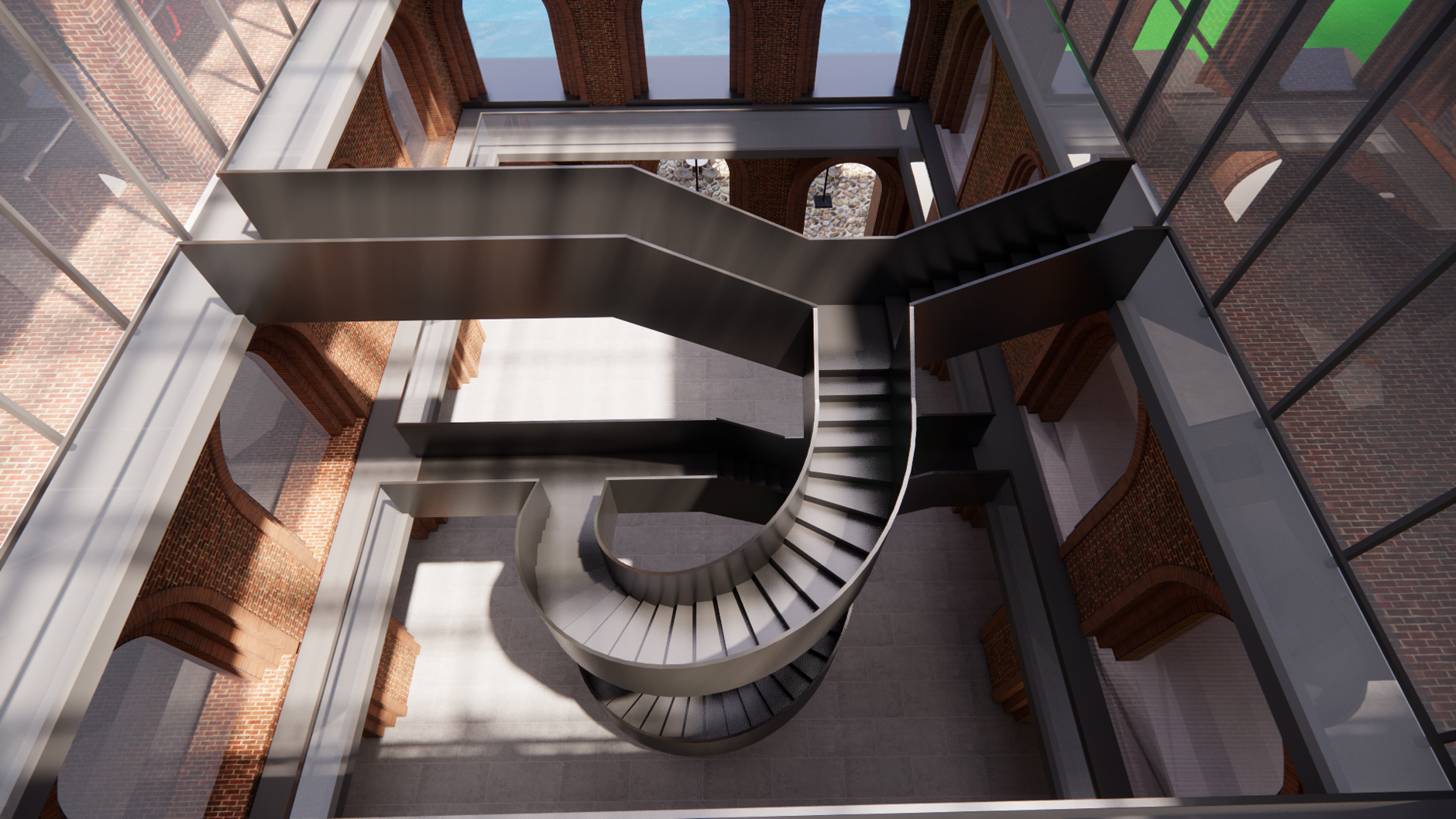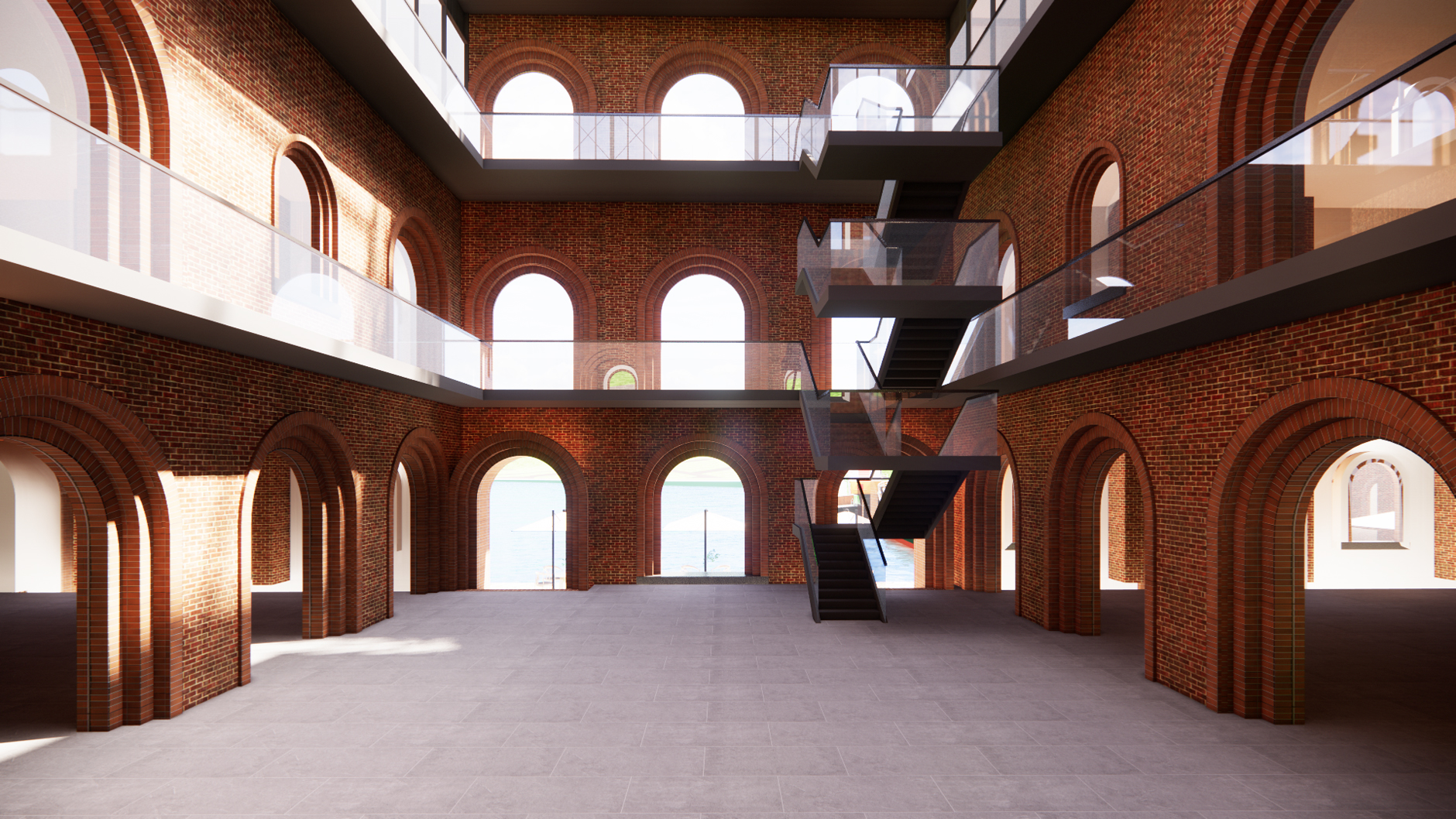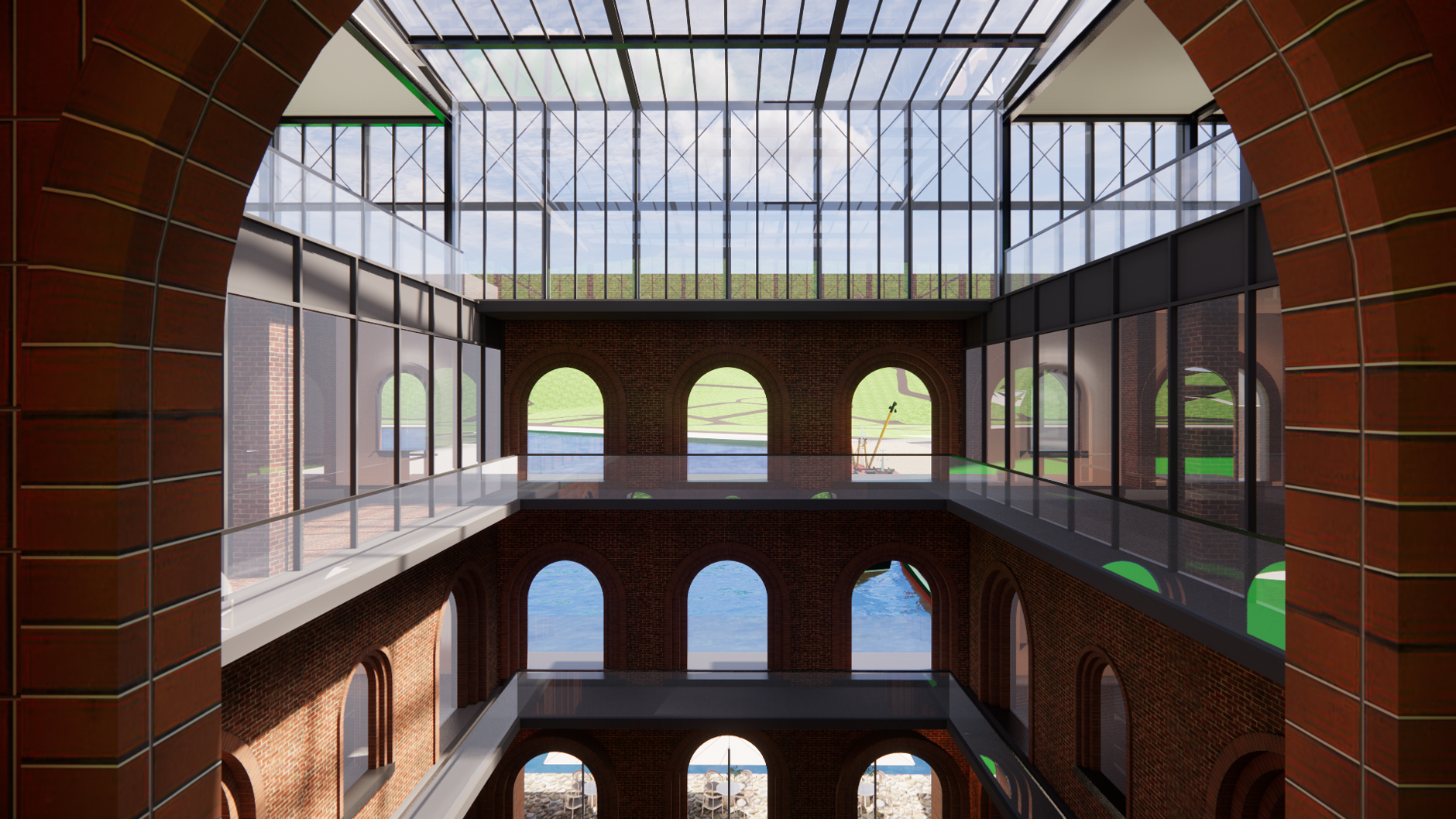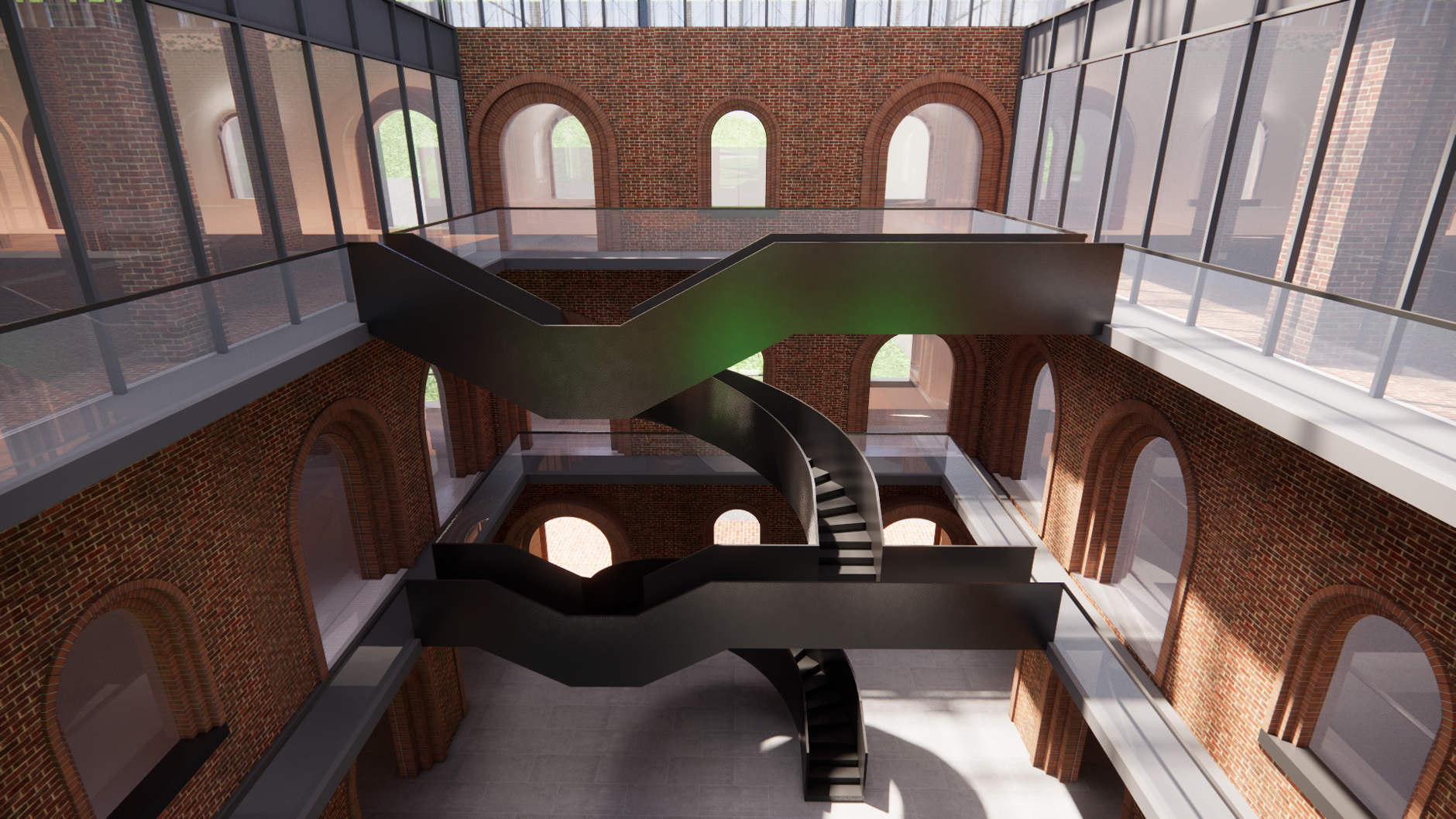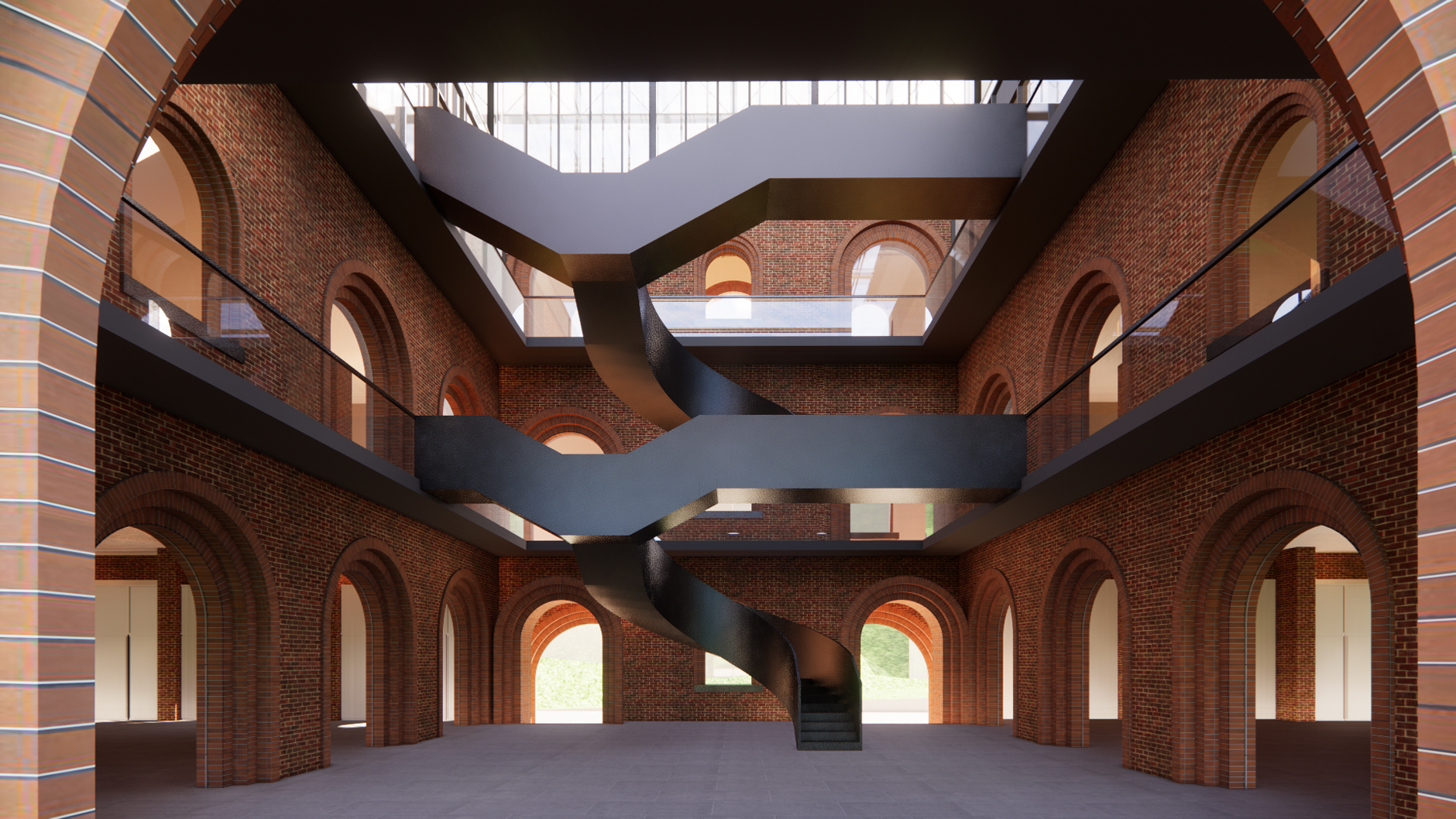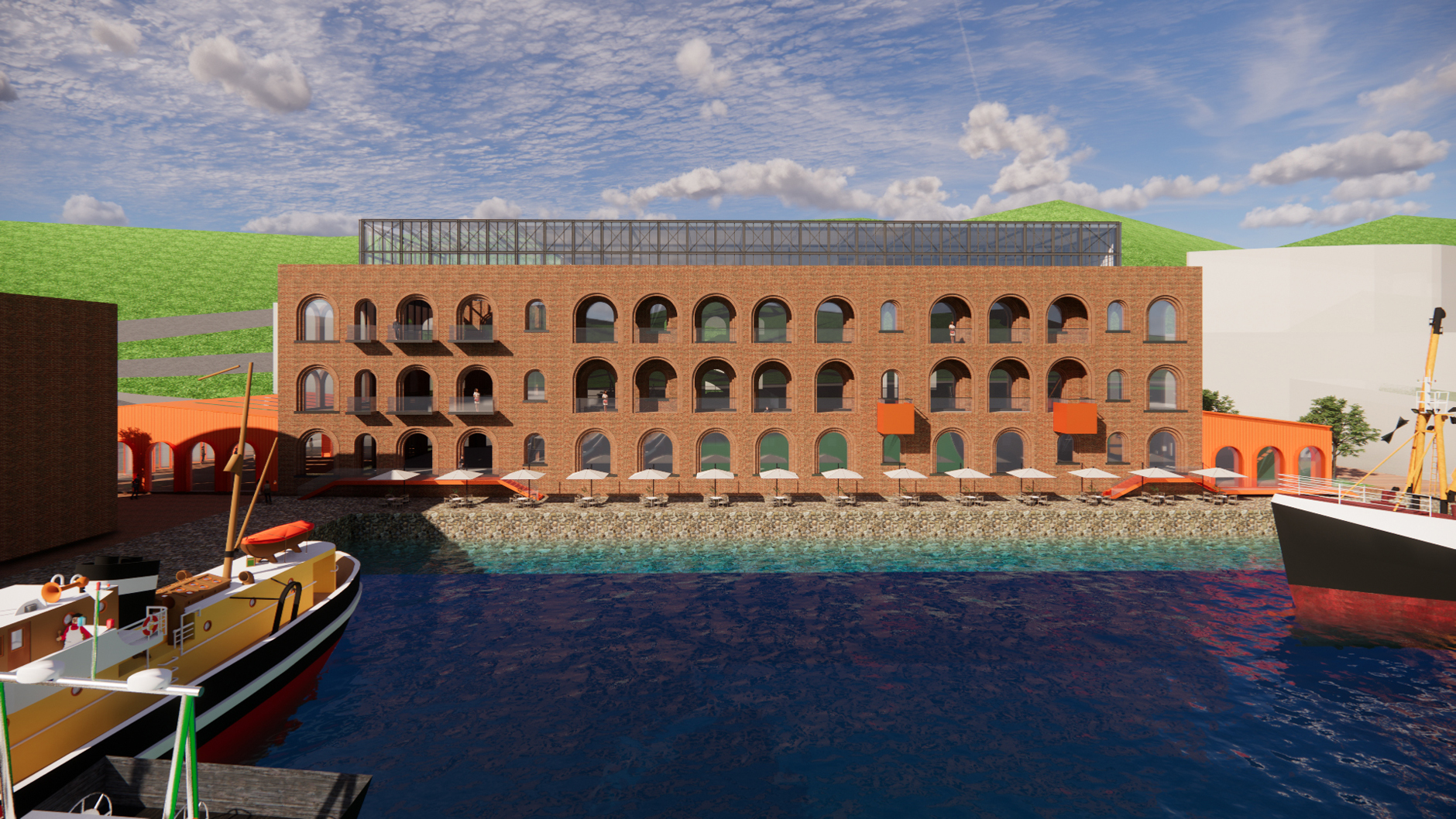A revitalised fishing harbour destination
The building is a former ice factory serving local fishing vessels, situated by an attractive fishing harbour in Keelung city with a strong fishing community and long local history.
In recent years, local tourism is on the rise, and the surroundings are dotted with seafood eateries and restaurants serving local tourists and families. The local harbour development plan seeks over the long-term to both reinforce the areas's fishing heritage whilst promoting recreational and tourism development. After years of neglect and functional obsolescence, some former waterfront manufacturing land is being rezoned for mixed use facilities, and there is potential for change.
The discused factory is re-designed and transformed into a vibrant commercial destination, showcasing local seafood and harbour-side scenery. Inside, a spacious tourist-oriented seafood market is planned over the ground and first floors. New restaurants with views of the harbour occupy the upper levels.
Making use of the existing structure, and generous floor heights, much of the original RC framework is retained whilst adding necessary structural reinforcement, enhancing seismic resistance. Existing concrete walls are carefully maintained and treated.But the original ice factory has a highly enclosed exterior with few openings.
Generously proportioned arch windows are created on all four sides, opening up the interior too light and views. Recessed balconies are created along the new main facades, creating temperate zones shaded from the elements, adding depth to the architecture. An attractive new exterior finishing is created, using high quality, richly textured clay tiles. Resistance to sea-side weathering is considered.
These elements evoke not only the welcoming imagery of many great harbourside destinations around the world, but also evoke some of the older harbourside public buildings in the Keelung area - some of which are now being restored to former glory in light of growing tourism in the region. Together these historical elements and newly vitalised buildings give a new vitality to the built fabric of these charming seaside neighbourhoods.
Inside, open planning offers generously poportioned spaces. New staircase are inserted to connect spaces and levels. A change of scale as proposed. Hollowing out part of the structure, a full-height 20m feature atrium at the entrance is created. The main sculptural staircase at the atrium takes visitors floor by floor - and around arched cloisters, generating encounters with views of the harbour and views across the building.
At the top, a rooftop extension in steel, aluminium and glass provide setting for a new scenic café, bound by a generous terrace accessible to all the public.

