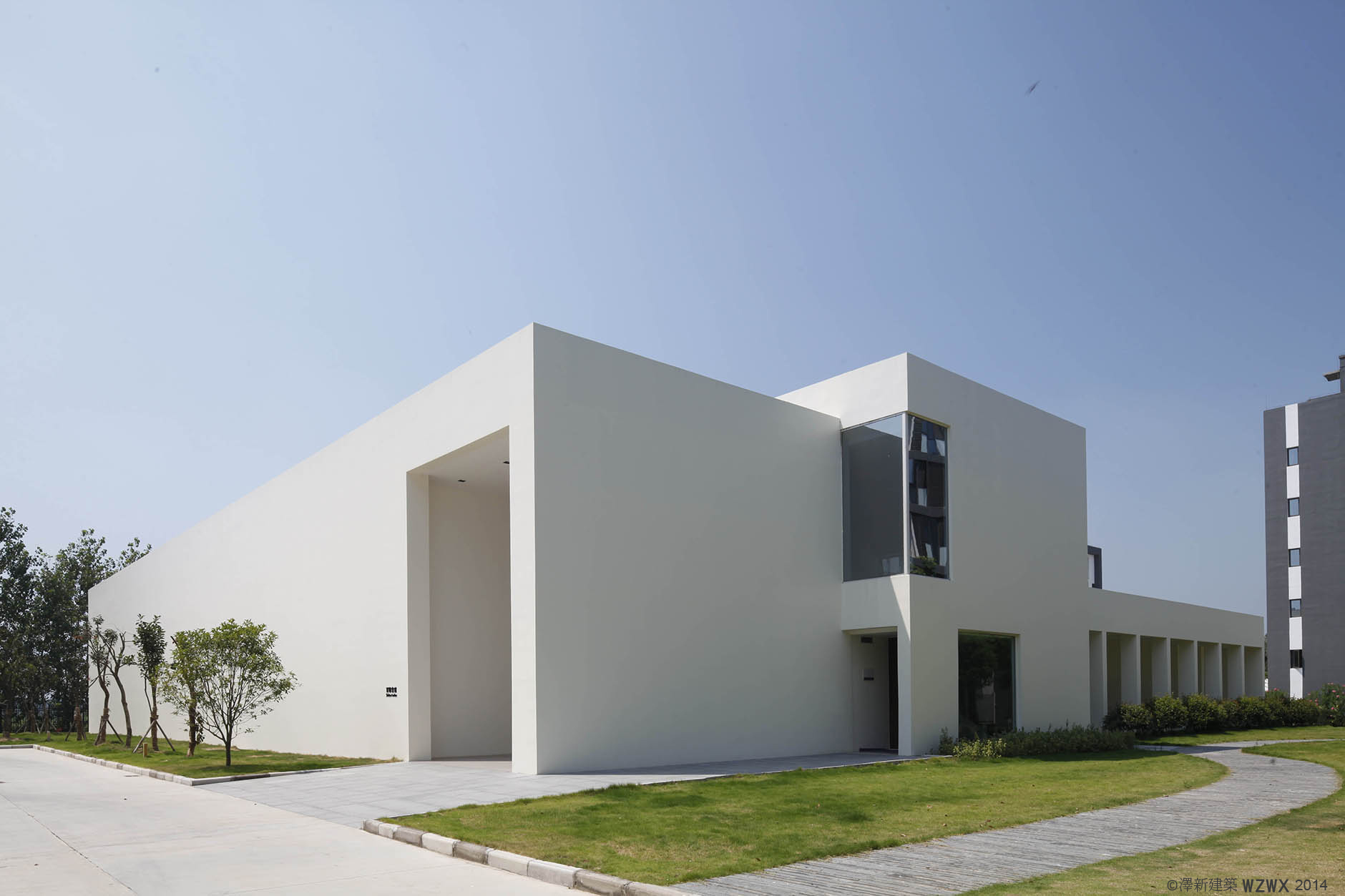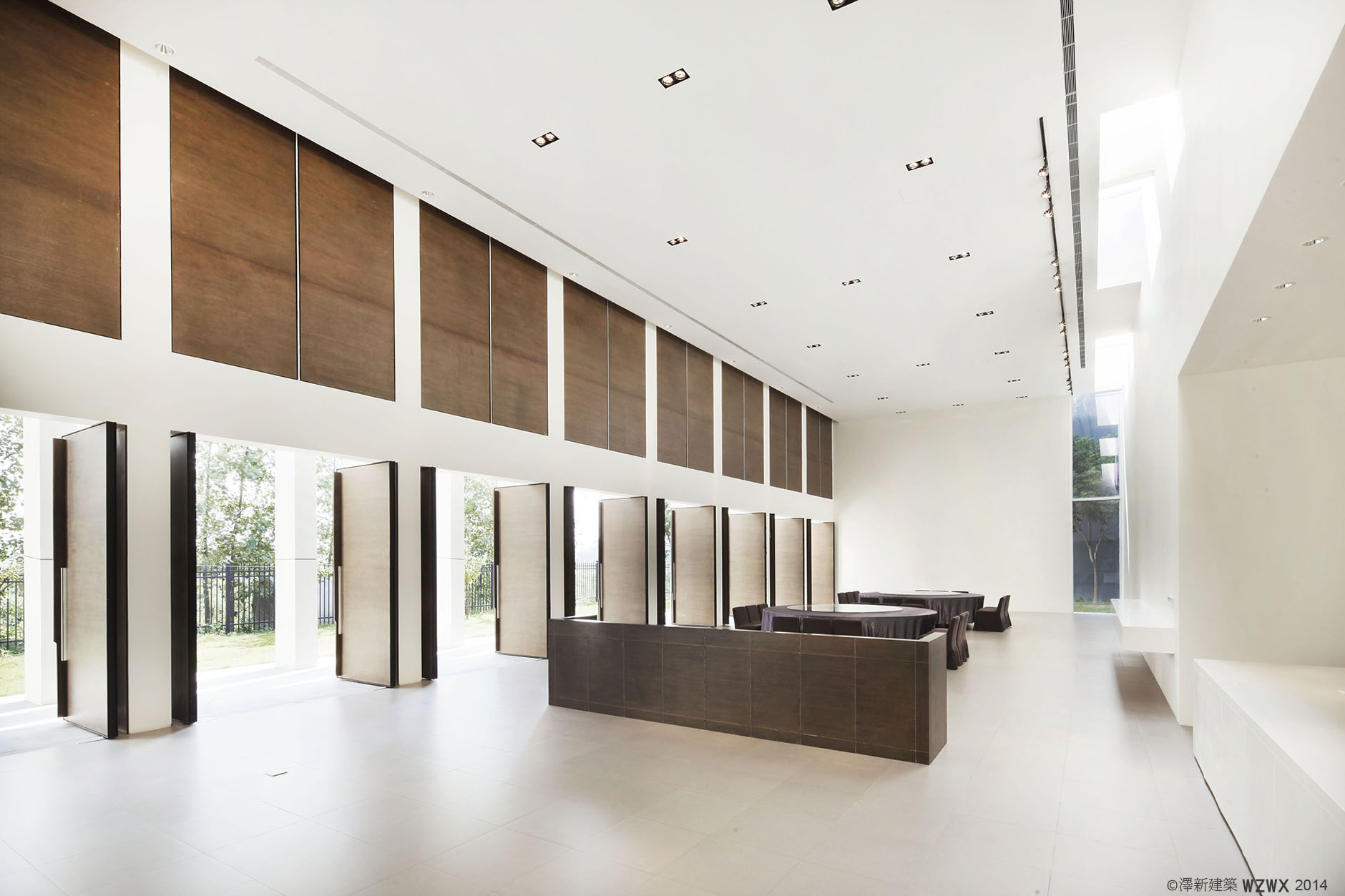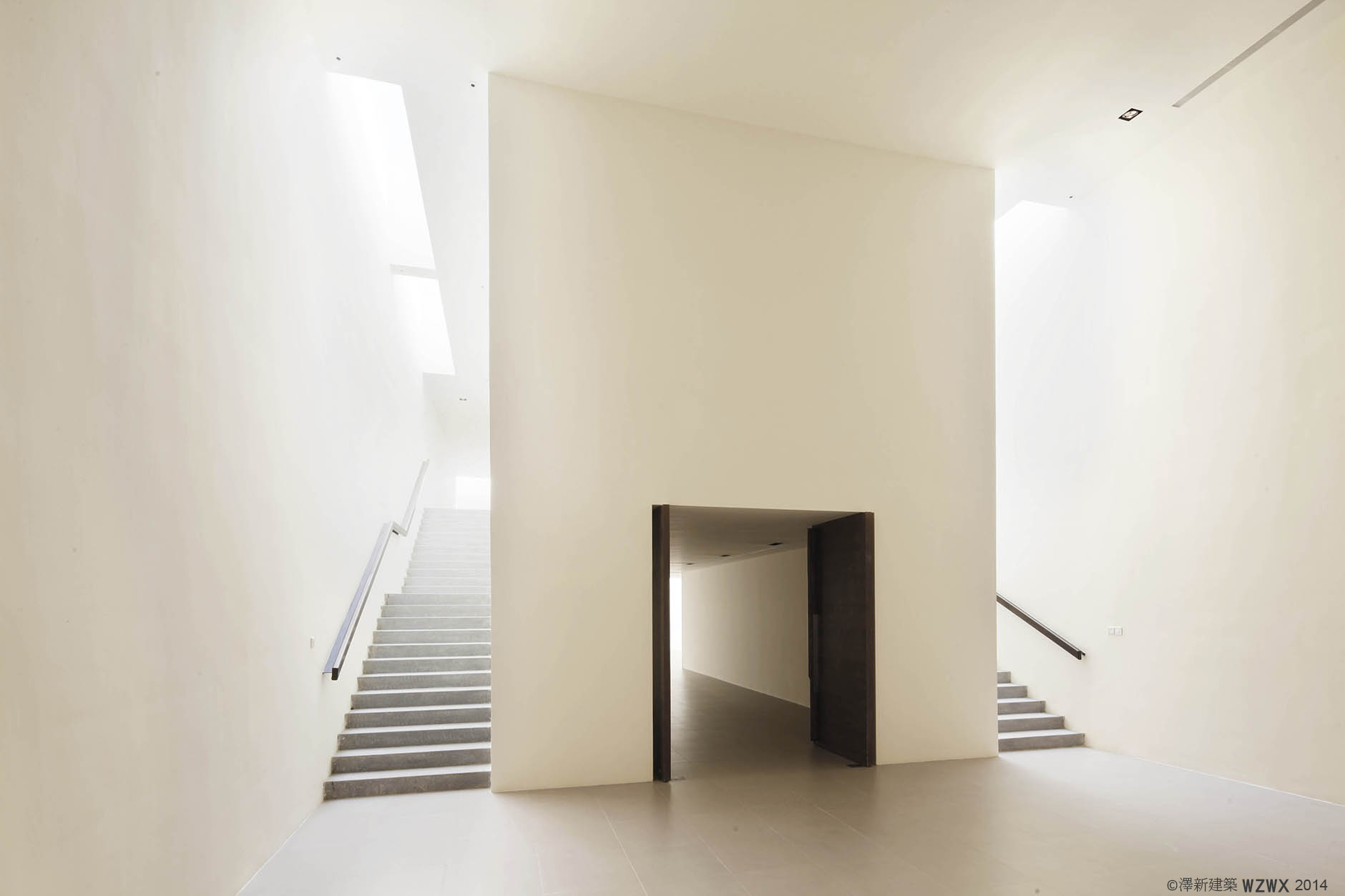The centre-piece of Shihlien Chemical’s staff residential complex is Shihlien Pavilion - a minimalist work of architecture that integrates various key social functions including staff canteen, executive dining room, VIP banquet hall, conference room and a large double-height exhibition space. WZWX fully co-ordinated the construction of this pavilion, providing solutions for all original design intentions within a limited budget. Pictured is the interior of the main VIP banquet hall, with double height ceiling and custom-made 3.6m oak panelled doors opening to the outside.
Site area: 3,290 sq. m
Floor area: 2,433 sq. m
Client: Shihlien chemical industrial jiangsu co
Partners in charge: Hsieh Wen - Chih (Taiwan)
Team: Chiou-Huei Lin, Stephen Wang, Li hao







